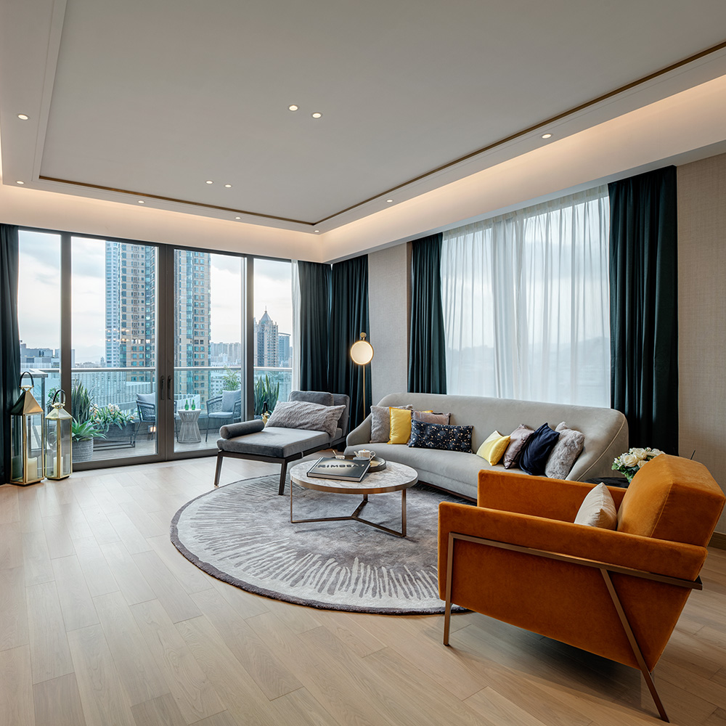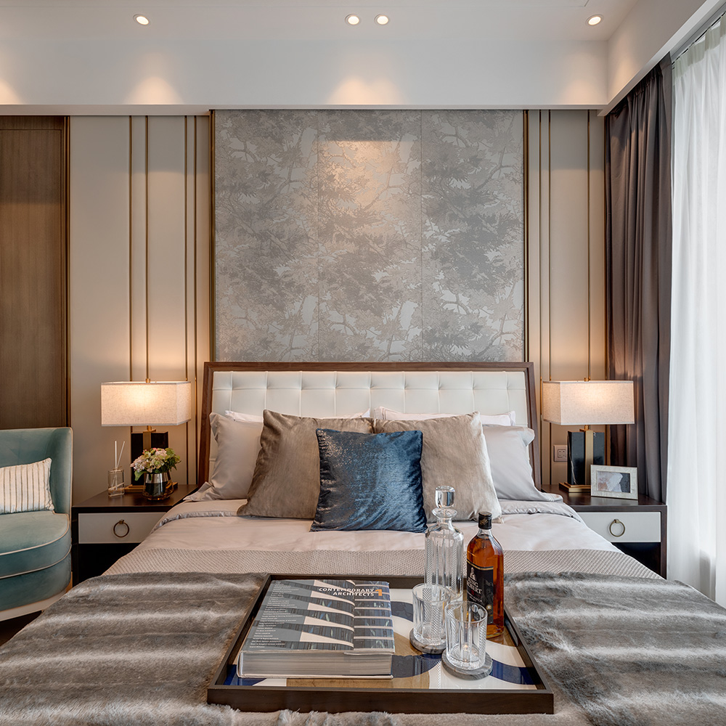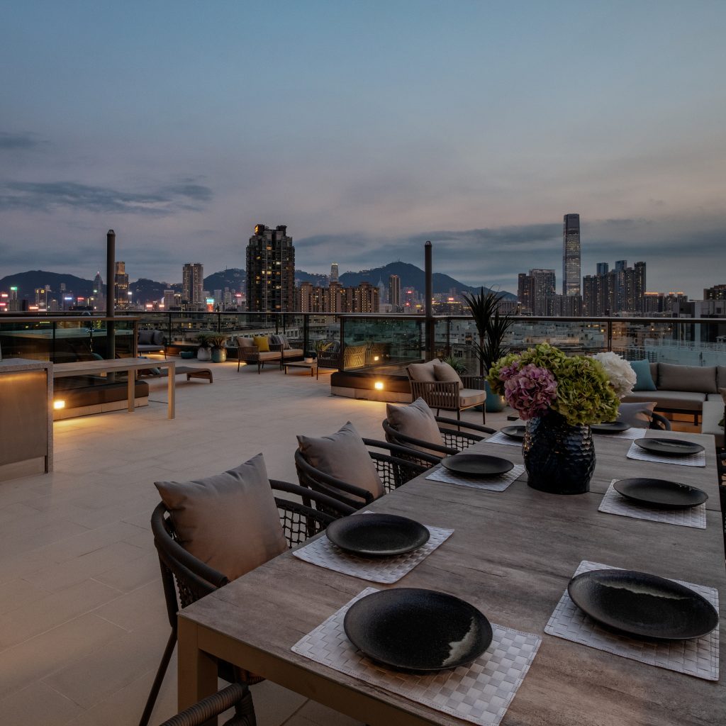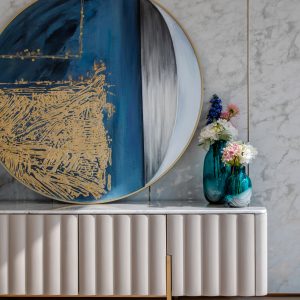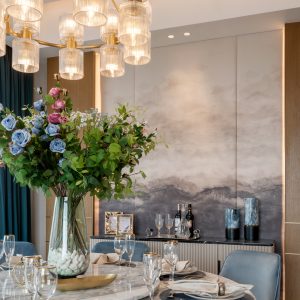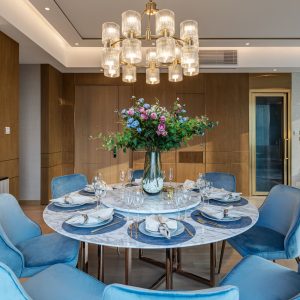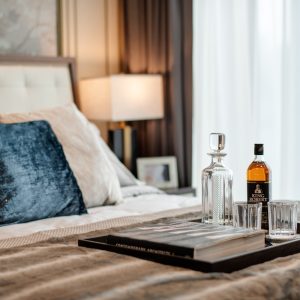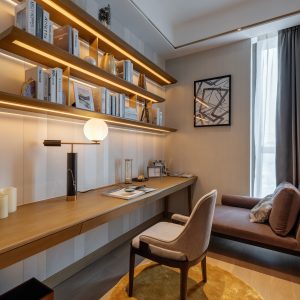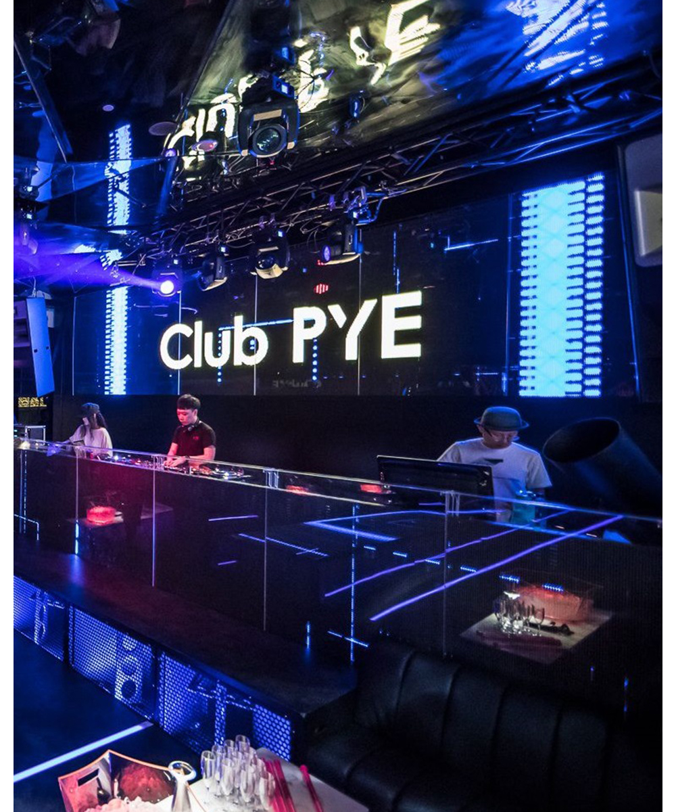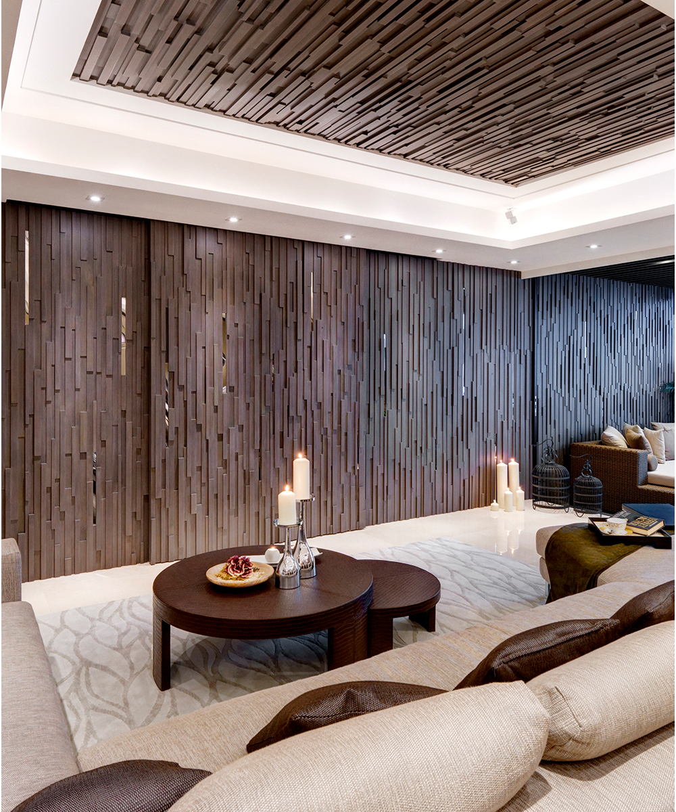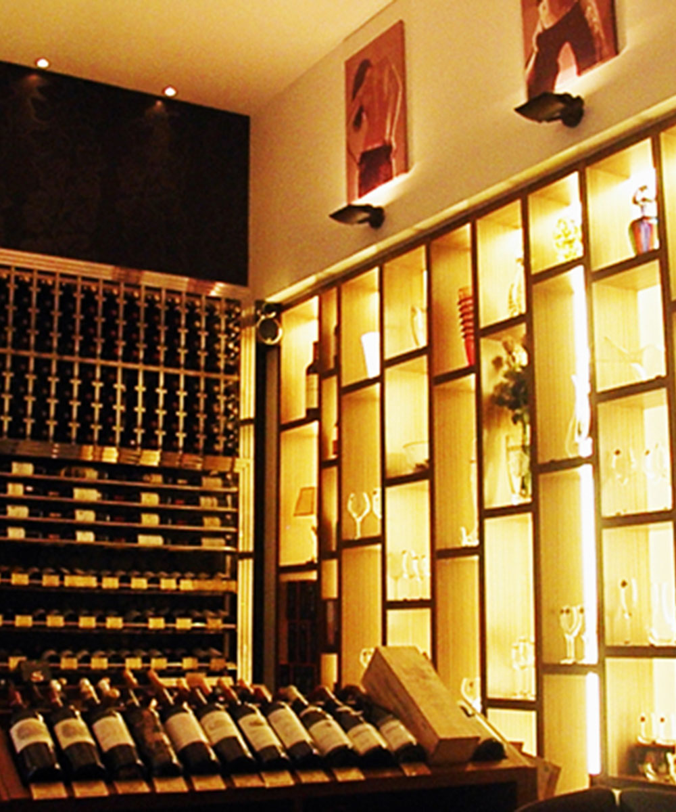One Homantin
This is a rooftop duplex show flat penthouse unit project designed and decorated for Hong Kong Wheelock Real Estate Co., Ltd.; “One Homantin” is located in Ho Man Tin.The design unit consists of four rooms and two halls with rooftop space, totaling 2,600sq. ft. In response to the style needs of the project owner (a couple and2childs), we set the main visual style to British modern style.
At the same time, in order to restore the natural and comfortable living atmosphere when designing the show flat,designer uses natural materials extensively. Especially the wooden floors and wall panels, and some champagne gold stainless steel trims are added to integrate the delicate sense of luxury into each space.
Dining & Living Area
The main living and dining area features a spacious rectangular shape plan, the dining area hasbeen decorated with wood veneered panels with golden trims accents that give a sense ofluxurious harmony. The living room features a white marble wall witha contemporary light bluesofa that sits atop a muted yet colorful rug.

