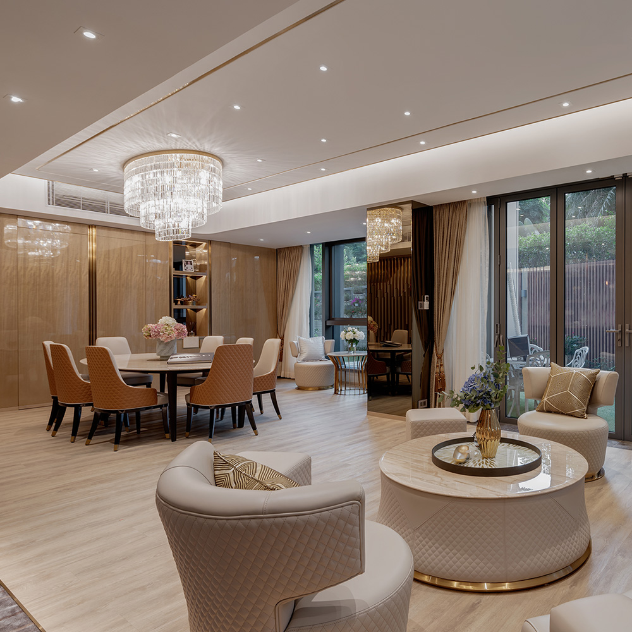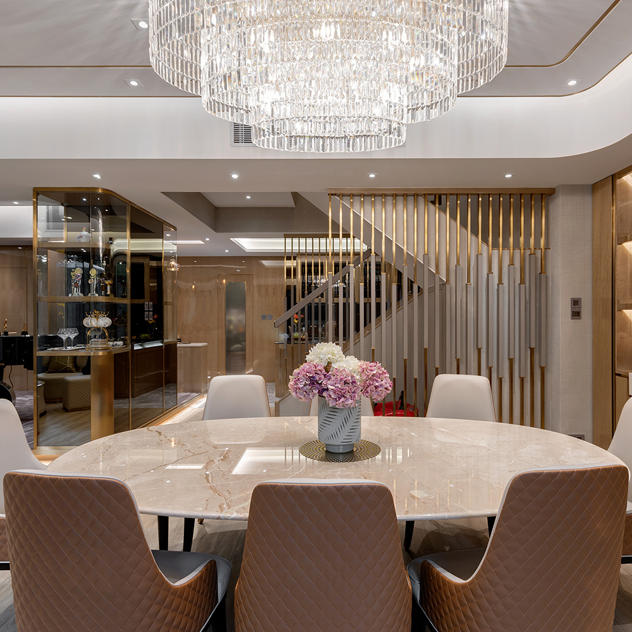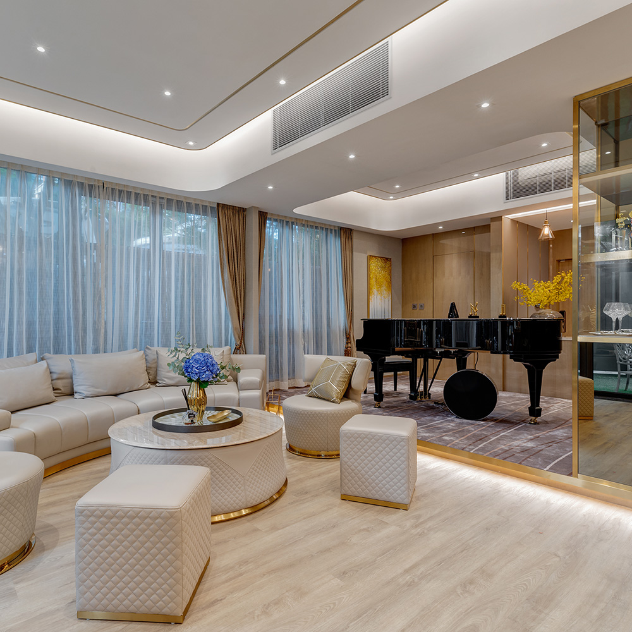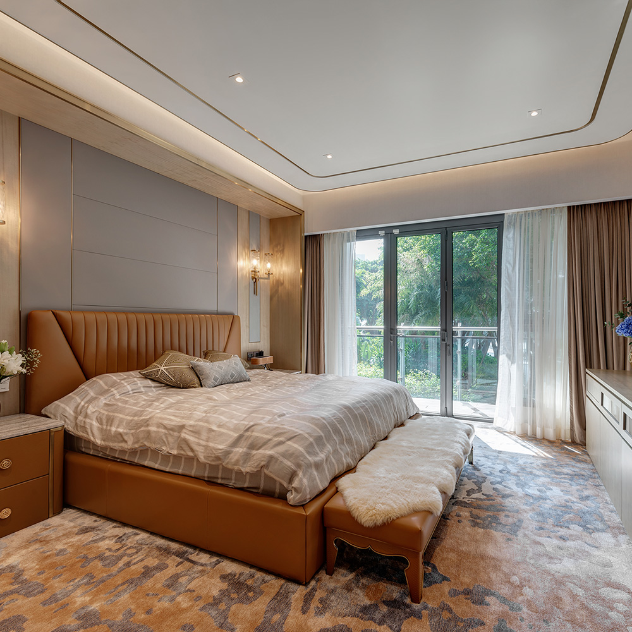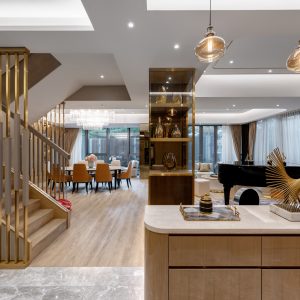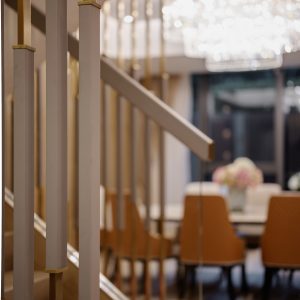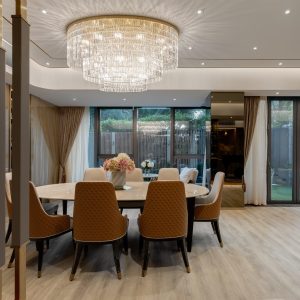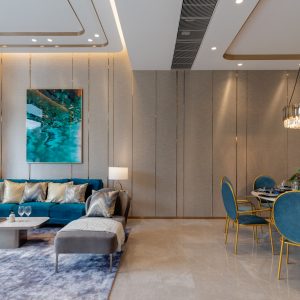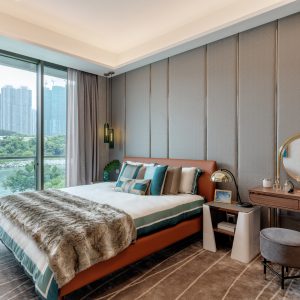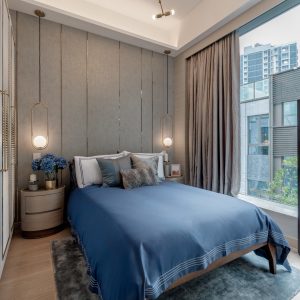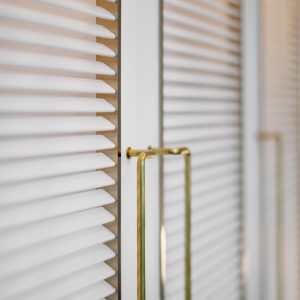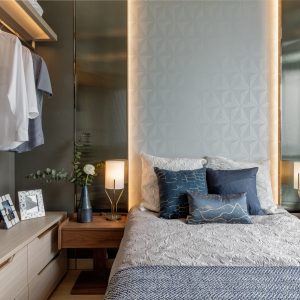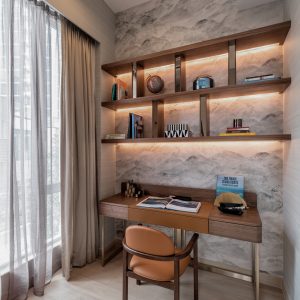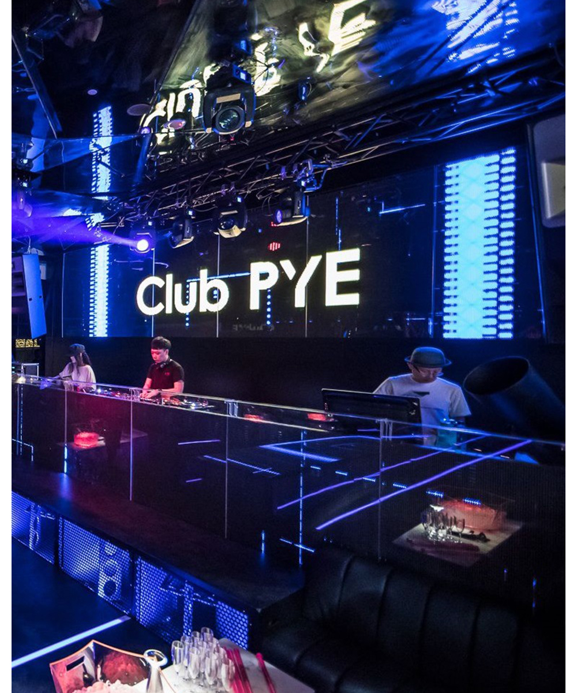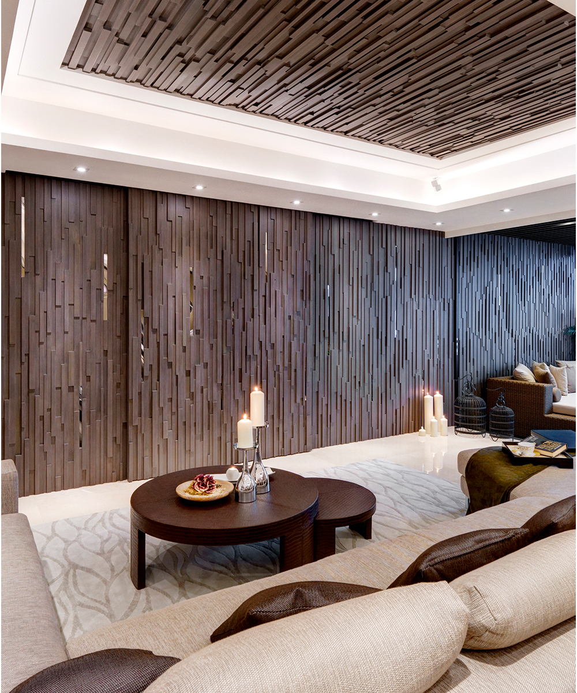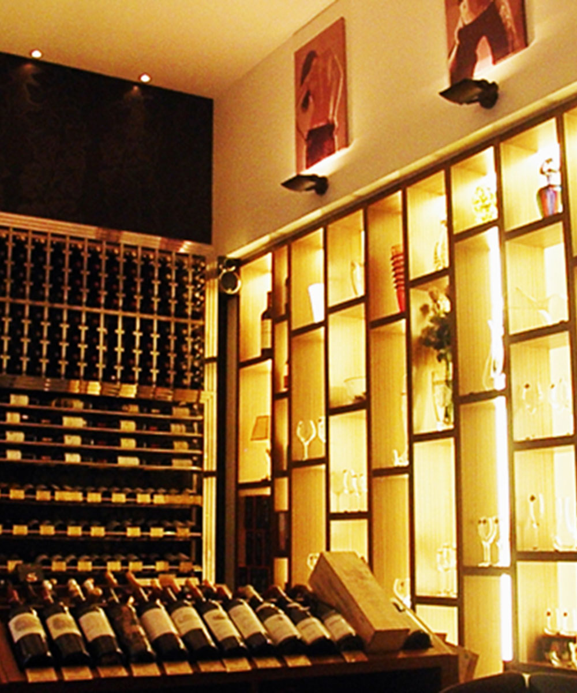Double Cove
This is a duplex unit with a garden platform design located in Double Cove, Ma On Shan, Hong Kong. The owner requires a simple European style and light luxury design hopes to be warm and feeling luxurious. Therefore, the designer divides the two floors of the unit into two areas.
The first floor is the living and dining areas and an open bar with a piano-playing area. The second floor is the bedroom floor and the study room including the leisure area. In addition to the two suites and study rooms, the designer designed a mini-cinema for the owners who like to relax at home to enjoy movies and music. In terms of design materials, the whole house is mainly used for wood veneer materials, champagne gold, and stainless steel to bring a sense of luxury.
Dining & living area
The living and dining area is an open area, it enhances the sense of space through visual effects as well as increases the degree of lighting, making the area brighter. Light and warm tones are the main colors, matched with orange color to create a contrast. Furthermore, the crystal lamps are not the only lighting, but the seepage lamp through spotlights is also the main usage light and creates a warm and noble home style. Besides, the dining chairs are made in leather with steel trim, which enhances a noble and rich style.
Piano playing area
The designer removed the wall of the original room in the living room, which greatly improved the sense of space and lighting. The freed open space created a concert hall to suit the owner’s preference for playing the grand piano. You can sit around on the curved sofa and enjoy the melodious music of the owner.
