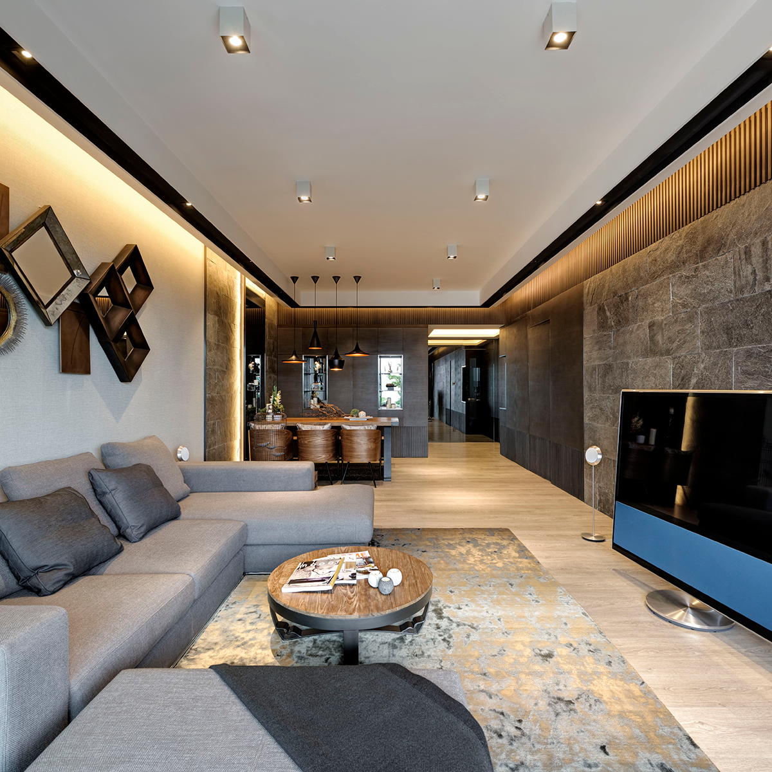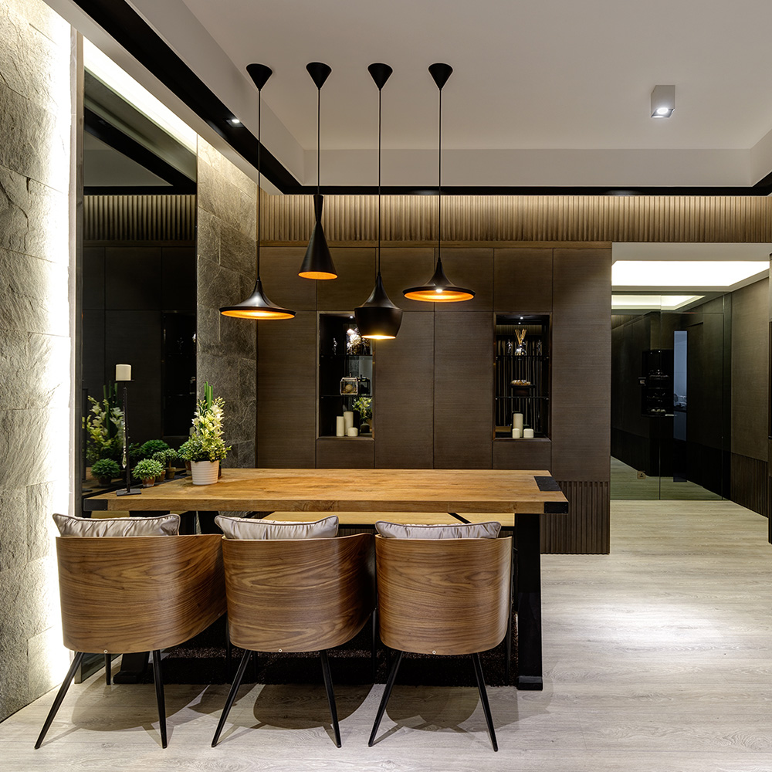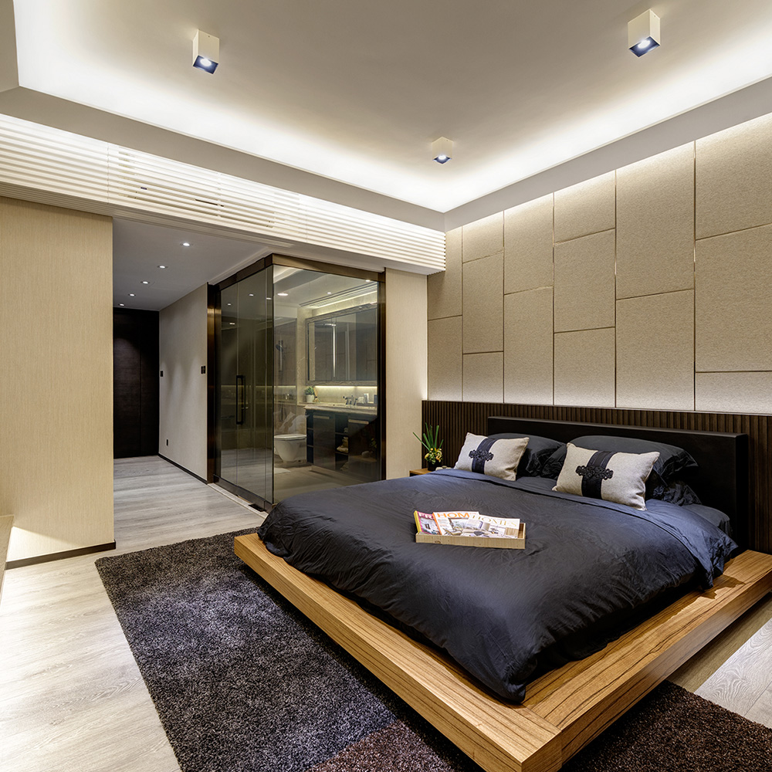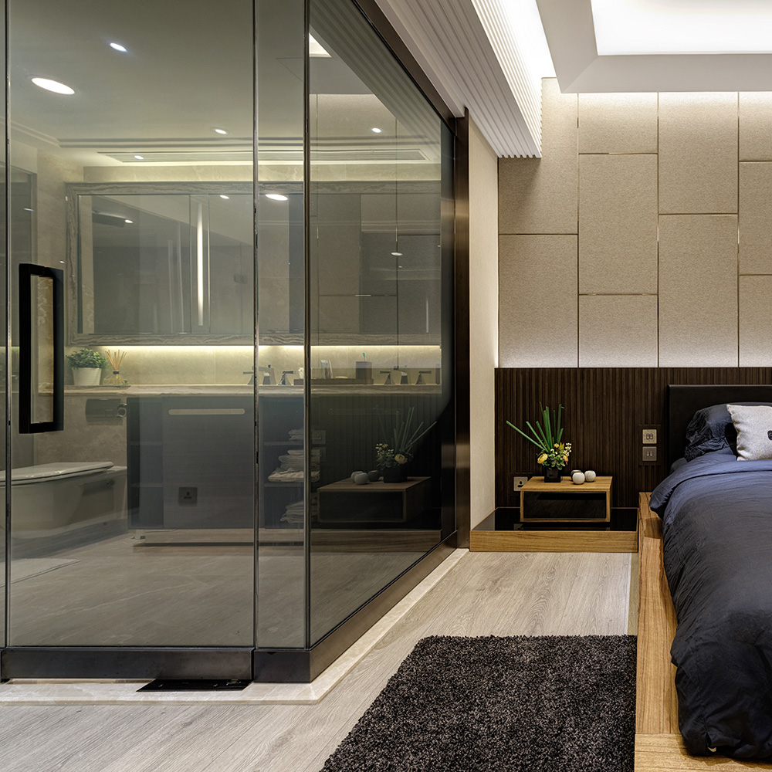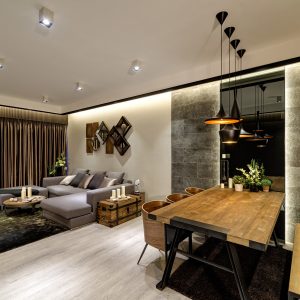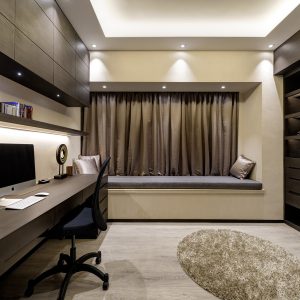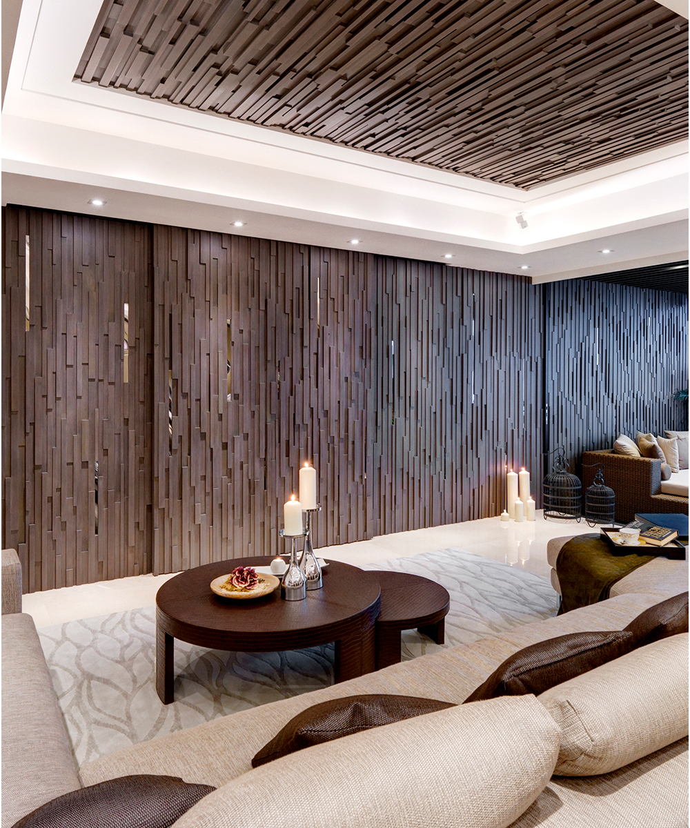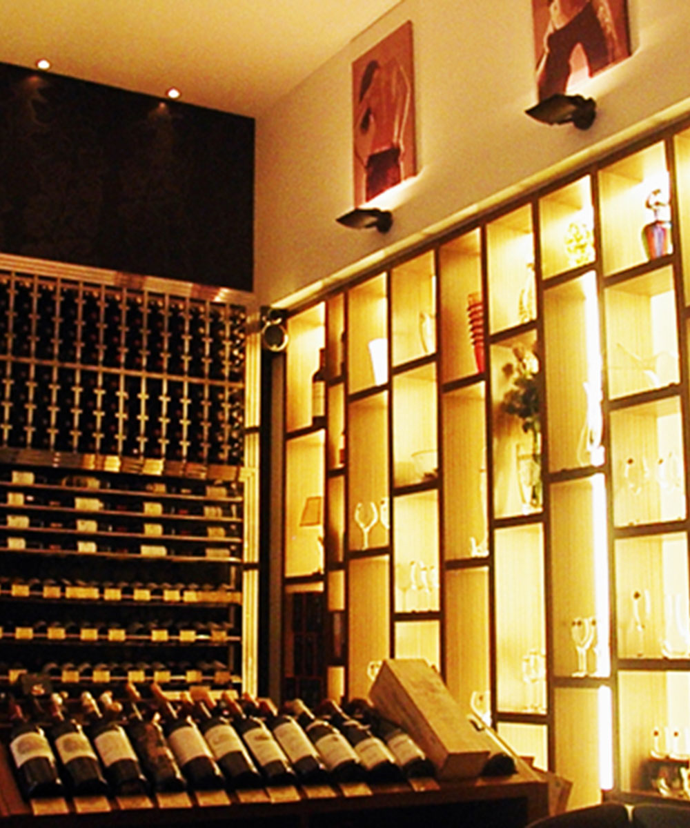Providence Bay
This residential project is about 2,000 sq ft located in Tai Po Hong Kong.
Living Area
For bringing “home” feeling into harmony with cool style, the designer selected some wooden furniture as well as some little green plants to light up the life of the home. The designer also used lots of vertical stripe lines surrounding the house and suspending lights which generate a visual impact of higher ceiling height to shift the focusing point to the ceiling edge and walls. Additionally, the designer applied various lighting effects along the light trough to emphasize the visual impact.
The client loves to have a relaxing and contemporary ambiance, so the designer used dark colors to cultivate a cool and stylish environment, incorporating different woods as well as stone materials for the features, with stylish furniture to match the design.
Dining Area
The spotlight in the house is the feature wall in the dining area. It was constructed by raven color volcano rock and a grey fluted mirror. The lighting enriched the texture of the materials and reflection. The volcanic rock has a rough texture with the mirror to visually enhance the space, simple is the best.

